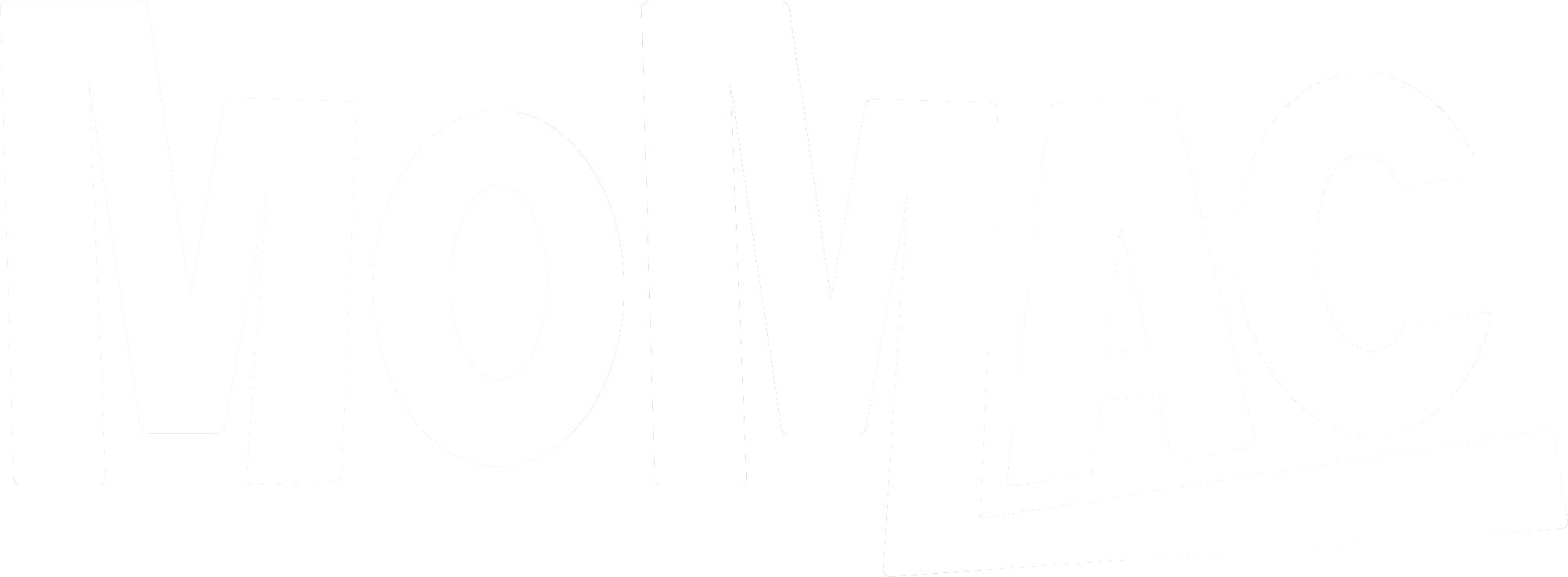The Kaiapoi Retail complex is nestled behind the Five Peaks Brewpub. The block of shops compliments the Brewhouse and makes it a vibrant place to live and work.
Six retail shops are on ground floor, with RW Design Architectural office and other professional offices upstairs. The building echoes the design features of the Brewpub with exposed oregon trusses, supported by structural steel and lightweight timber infill. The build included a flat slab with insitu poured concrete mid floor, and an Atrium with lift for accessibility to L1 offices.
Large floor to ceiling shopfront windows to each store, draw their customers in. Each tenancy is slightly different, offering design variations such as a suspended ceiling grid, exposed ceilings, high vaulted ceilings, and tiled or polished concrete floors.
Each tenancy had it’s own timeframes and budgets, which were effectively managed by Hazeldine Construction. This site was on a very busy intersection, meaning a lot of forward thinking and planning was required on concrete pours, crane lifts and access to the site.

















